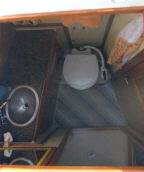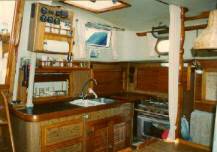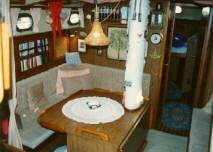




|
1.Forecabin
V-double berth, length 2m, 2,2m width,
much storage underberth, wardrobe,
many lockers, 3 lamps,
3 bronze opening port holes, 1 hatch
|
|
|
|




|
2.Bathroom
ITT Jabsco head (1993), hot/cold water,
lots of lockers, mirror,
bronze port hole,
2 hatches, separate shower, separate stairway to deck, wastewater tank
|
|
|
|




|
3.Galley
Double niro sink unit, hot/cold water, separate water tap with
filter for coffee
and tea, 3 burner oven
4 drawers and many lockers.
3fridge compartments with holding plates (220V
and engine) on stb.
|
|
|
|



|
3.1 Saloon
On stb. side, seating accomodation can be converted to a double and a singleberths.
On port side, L-sofa and a big table (105 x 90, open out 105 x 140).
Many lockers, drawers, bookcases
and a wardrobe.Behind the companionway is a door to the engineroom give access for motorcontrol. The
saloon has very good ventilation because of the 7 portholes and the 3 hatches.
|
|
|

|


|



